0 Comments
This sketch surfaced during a phone conversation, a short time upon returning from a study trip to the Oia village in Santorini, Greece. The soft architecture forms and interlocked architectural patterns of the village that were still awake in my memory after returning, unintentionally flew onto that piece of paper left at my desk. The full report of this field course by the Technion's Faculty of Architecture students can be seen here. Size: 16 x 11 cm Technique: Technical pen on tracing paper |
|
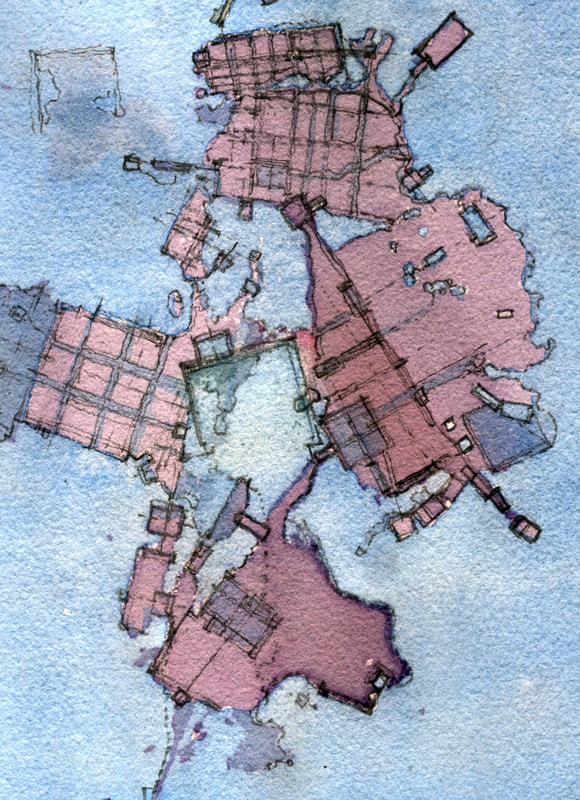
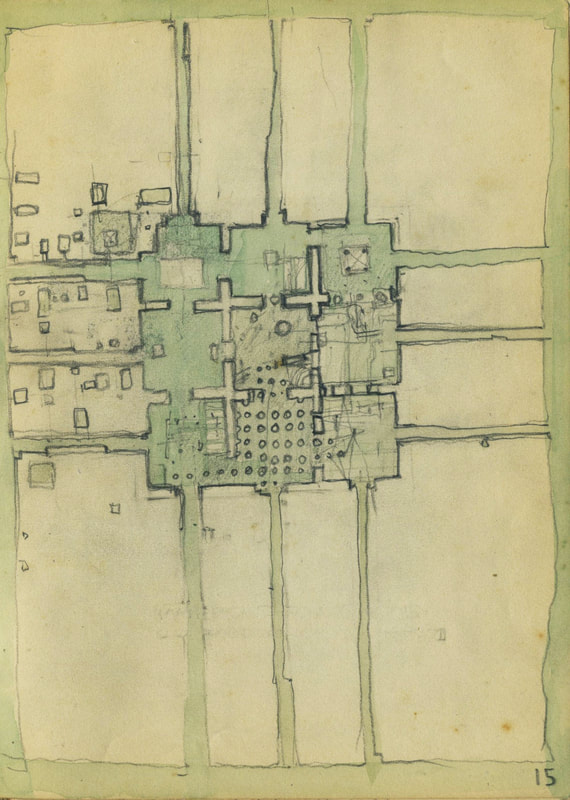
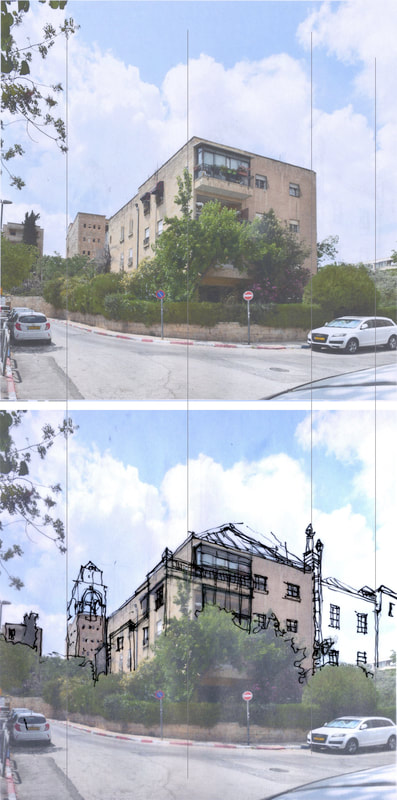
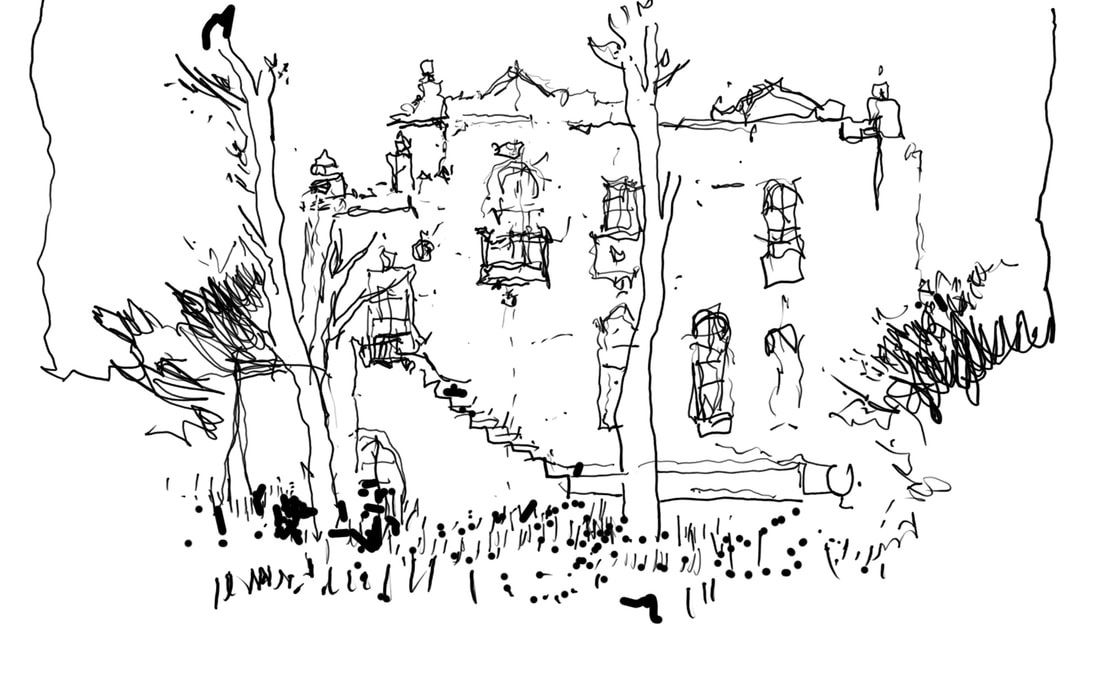
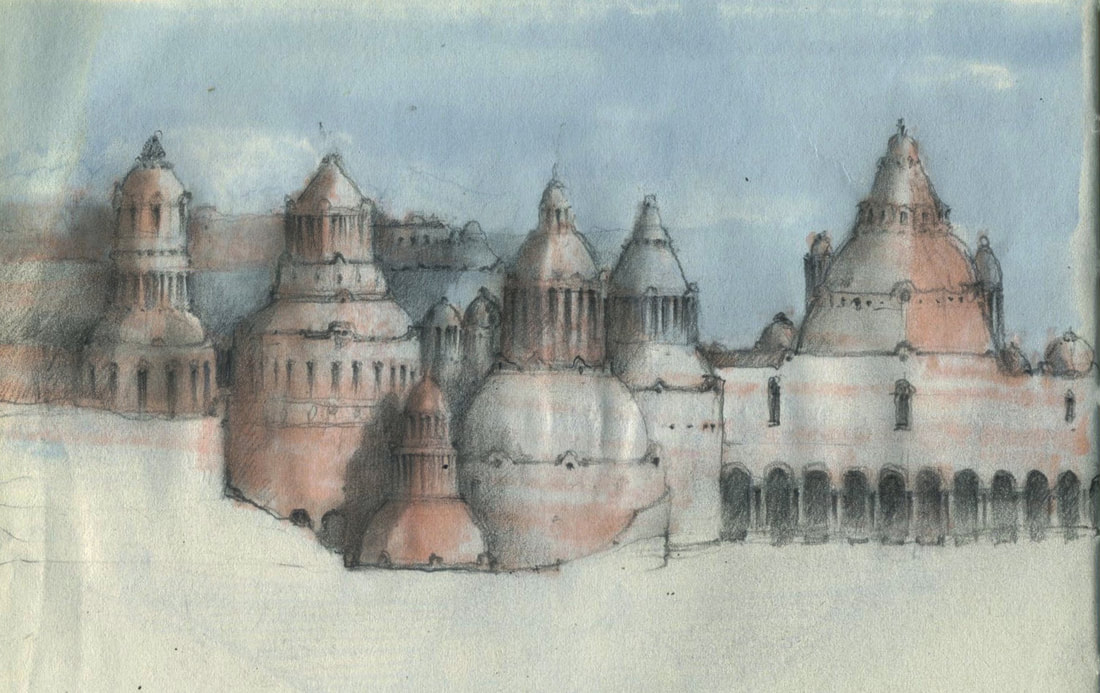
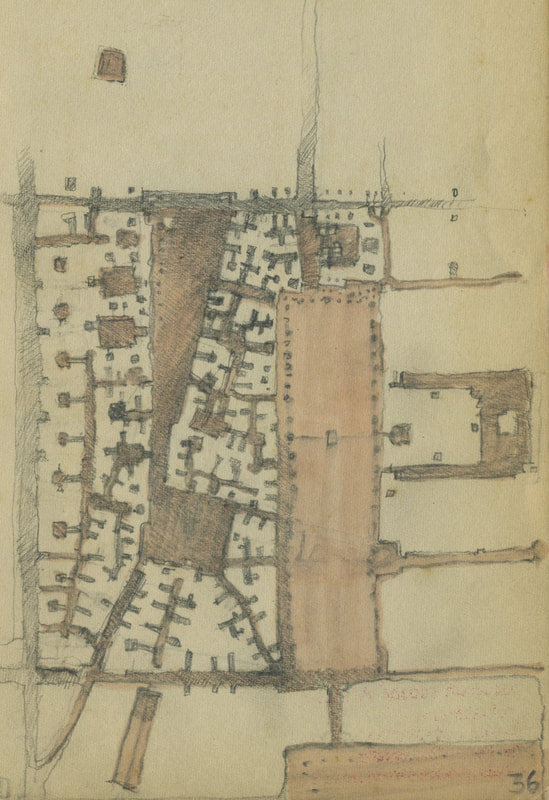
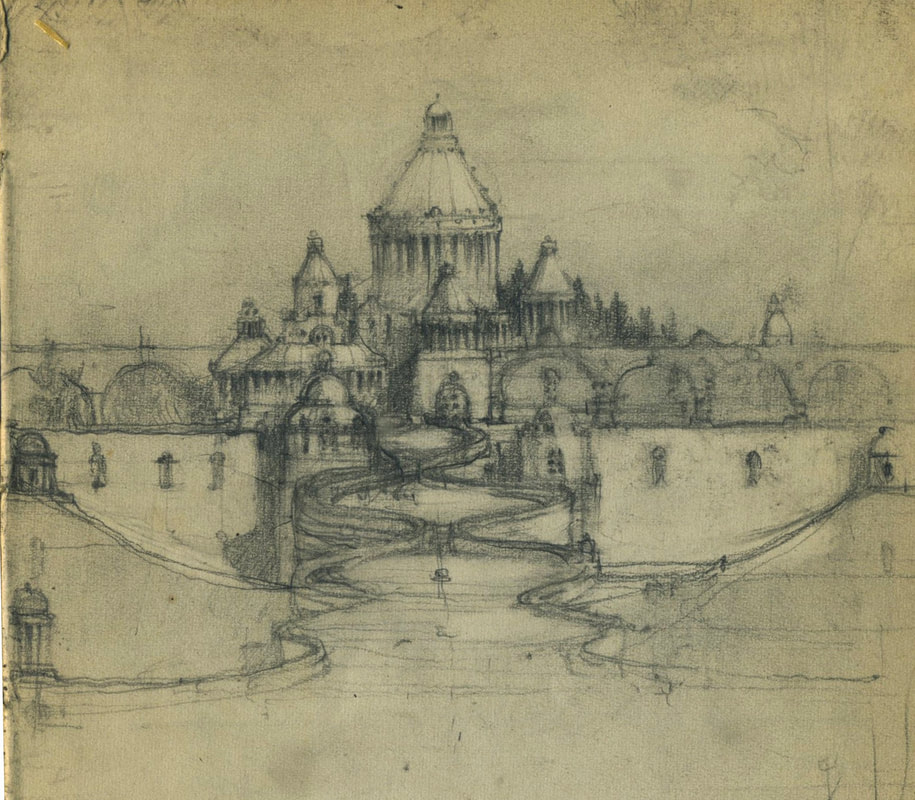
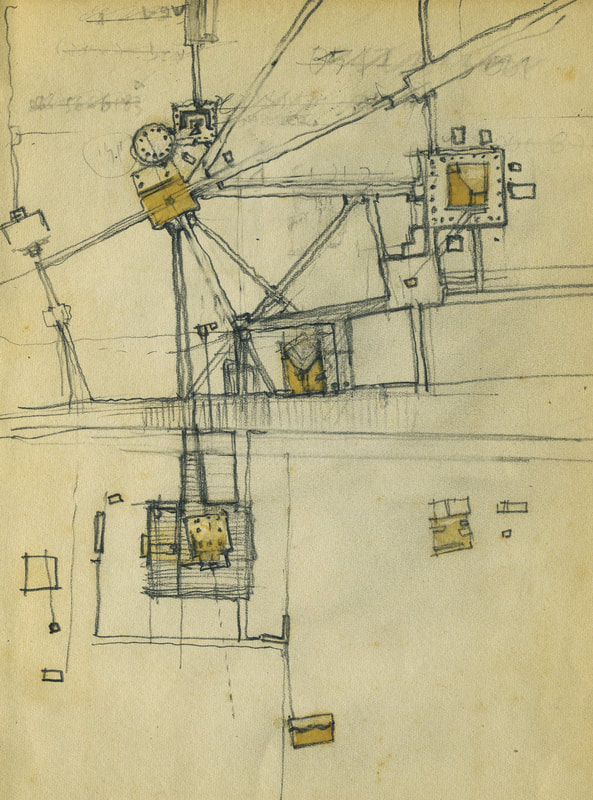
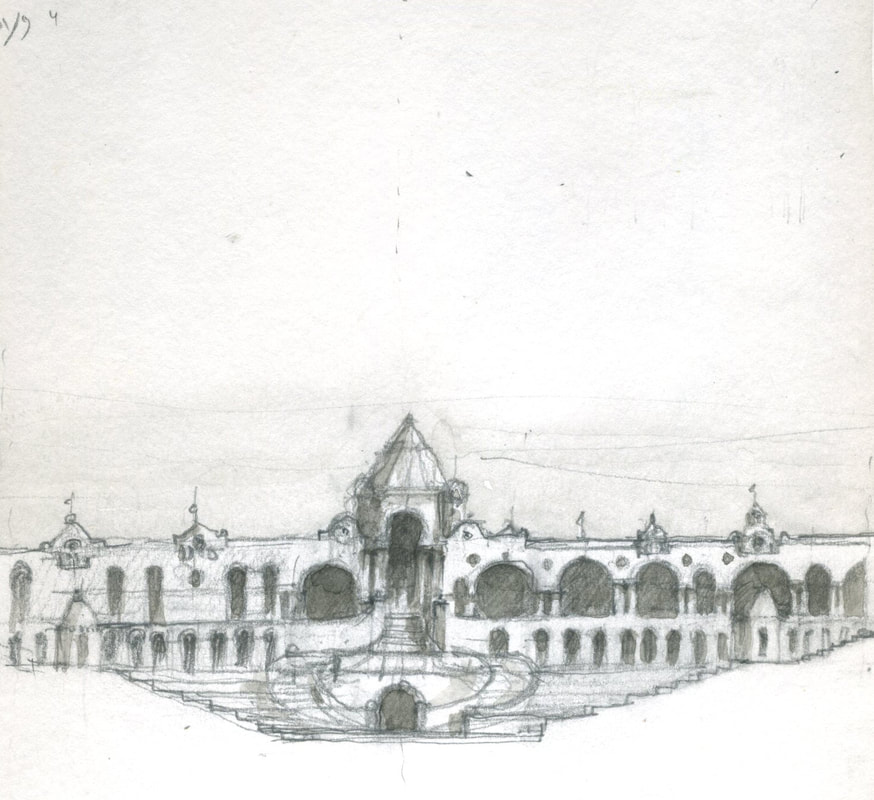
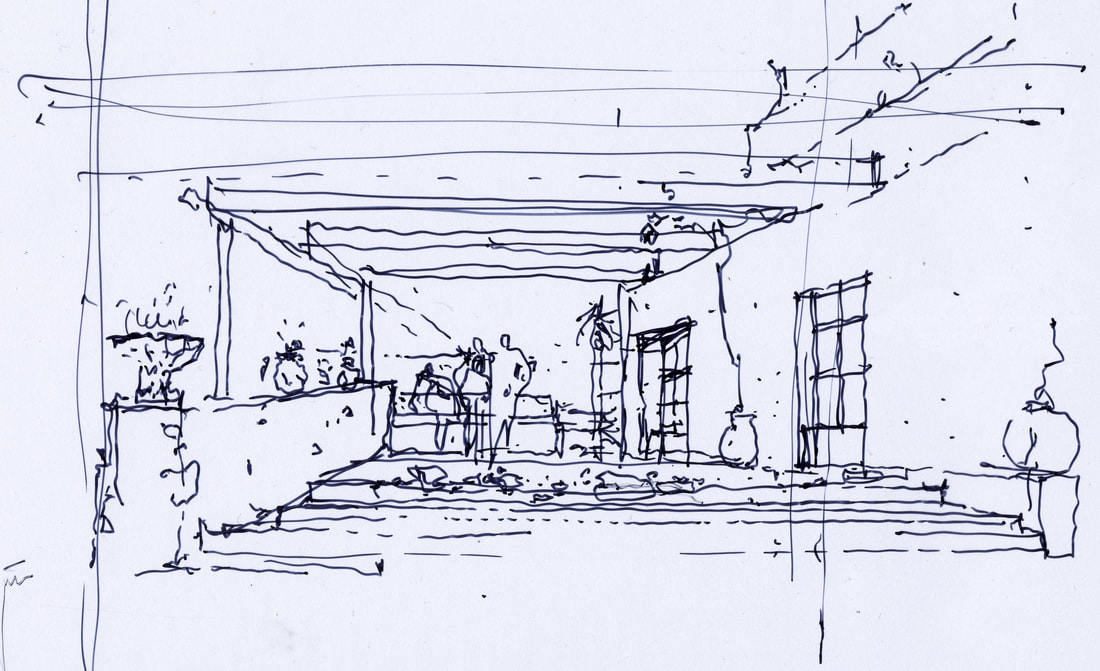
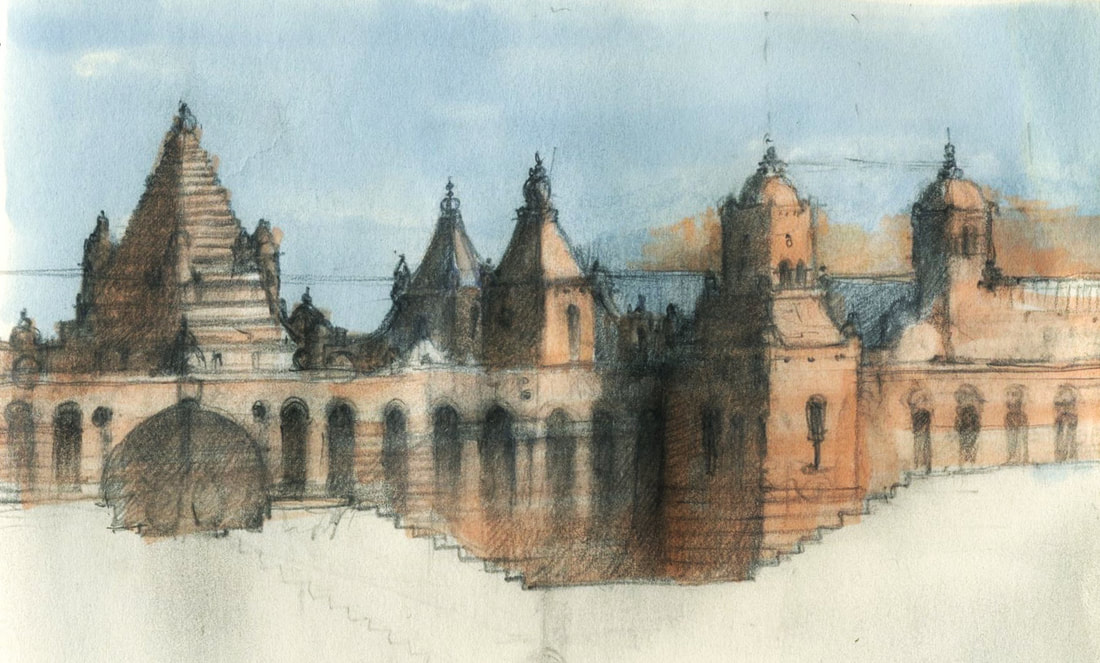
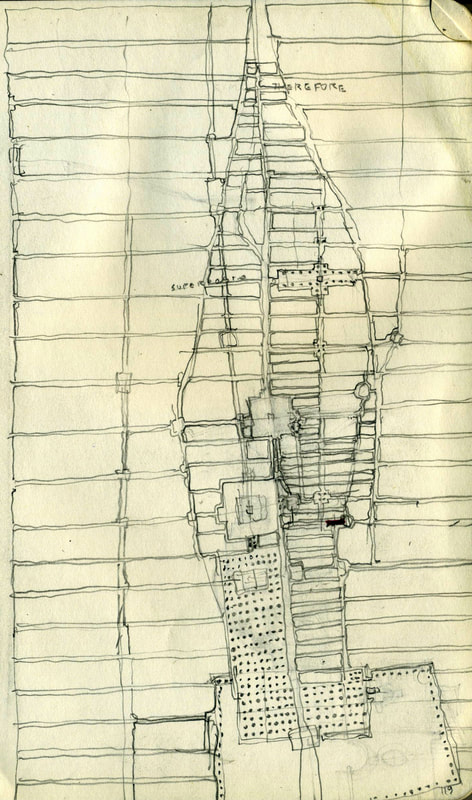
 RSS Feed
RSS Feed